Duplicating a Landmark
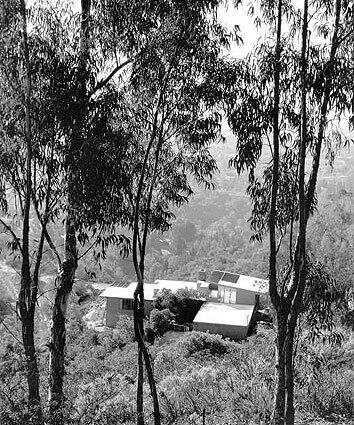
Case Study House 16, is considered one of Rodney Walkers greatest accomplishments. Its since been torn down, but the designers sons have re-created it as their own homes (Julius Shulman / J.Paul Getty Trust)
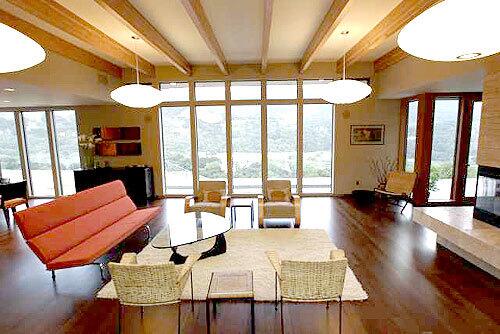
Craig Walkers living room. (Stephen Osman / LAT)
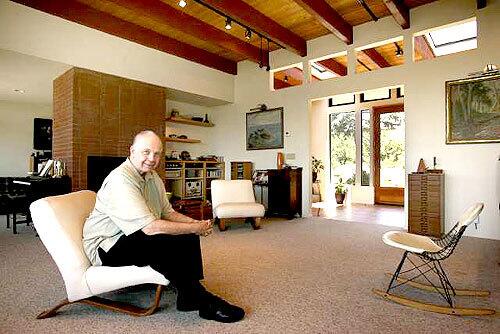
Among the features Bruce wanted: an open layout, high ceilings and abundance of natural light. (Lawrence K. Ho / LAT)
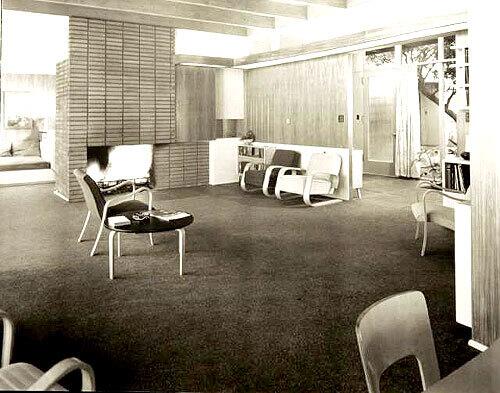
THE INSPIRATION: Case Study House 16 embodied Rodney Walkers modern aesthetic of clean lines and airy interiors. Built in the 40s in Los Angeles, it has since been demolished. (Julius Shulman/ J.Paul Getty Trust)
Advertisement
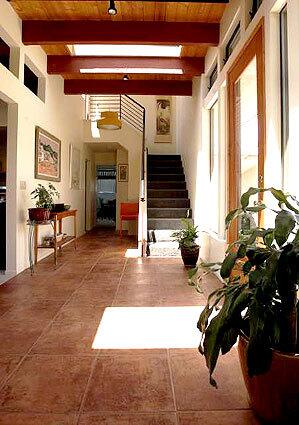
TWO OF A KIND: The entrances to Bruce and Craigs homes bear the unmistakable mark of their fathers plans but still show slight differences. Bruces home incorporates a traditional staircase with storage underneath. See Craig’s entry in the next photo. (Lawrence K. Ho / LAT)
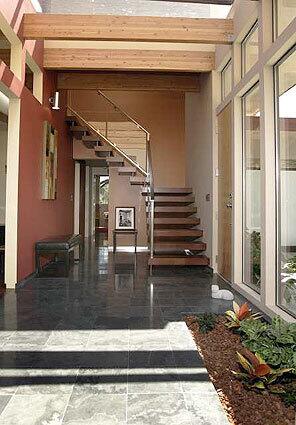
Craigs entry more closely follows the original cantilevered design. (Lawrence K. Ho / LAT)
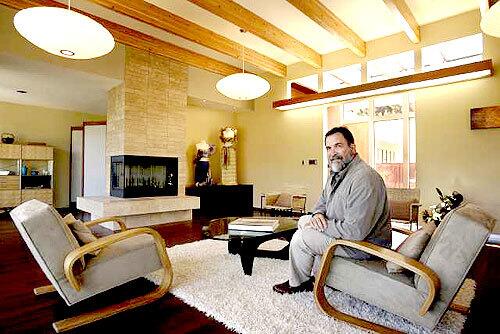
The home of Craig and Debra Walker in Oak View. Their house is built according to the plans of Craig’s father/archetect Rodney Walker’s Case Study House #16. Craig Walker in the living room of the house. (Lawrence K. Ho / LAT)







